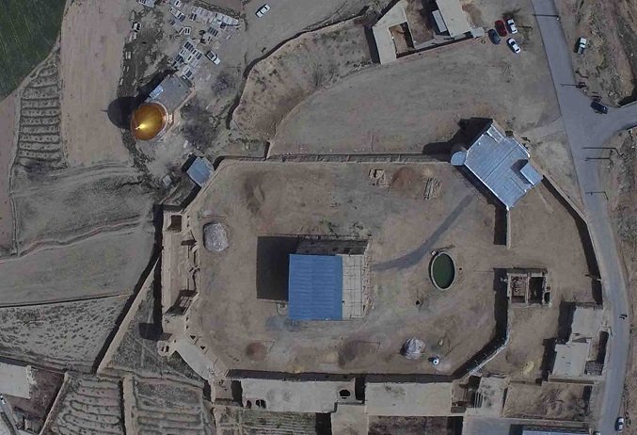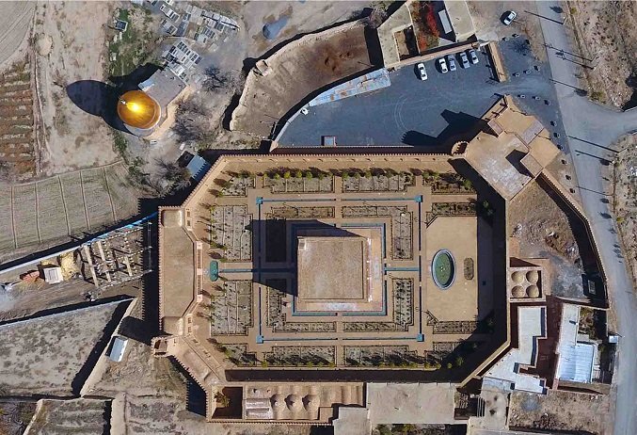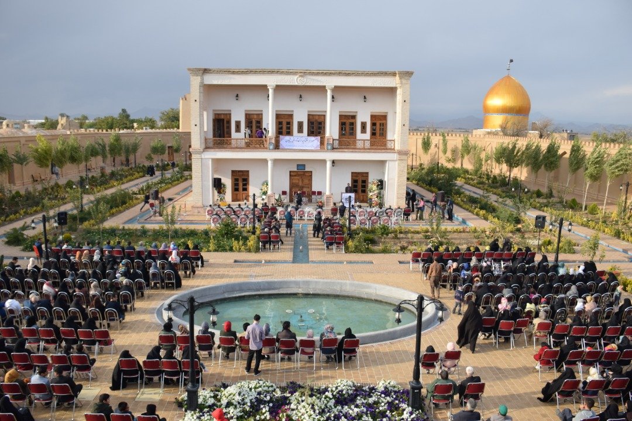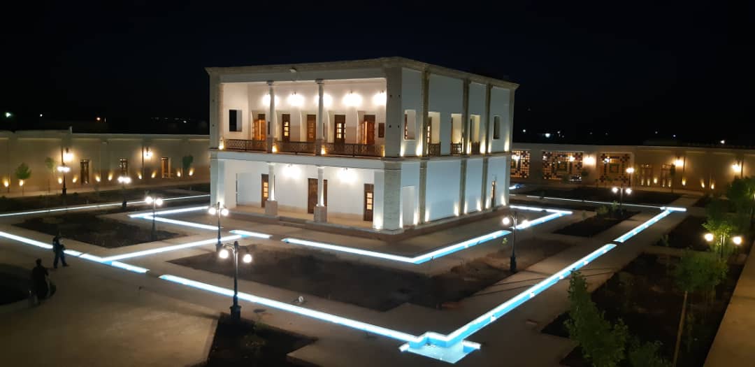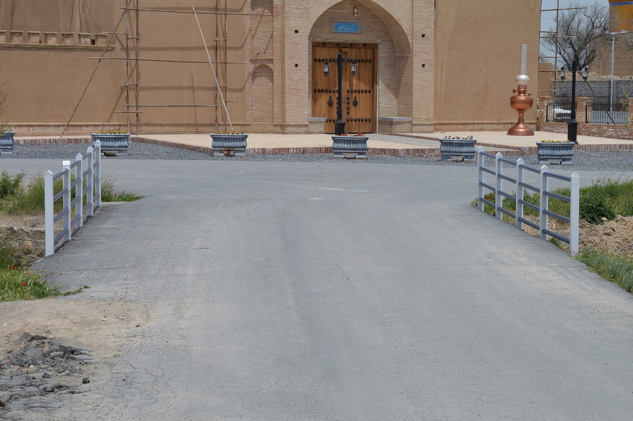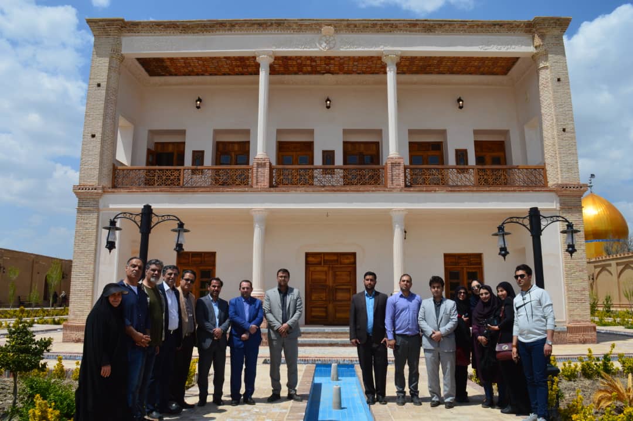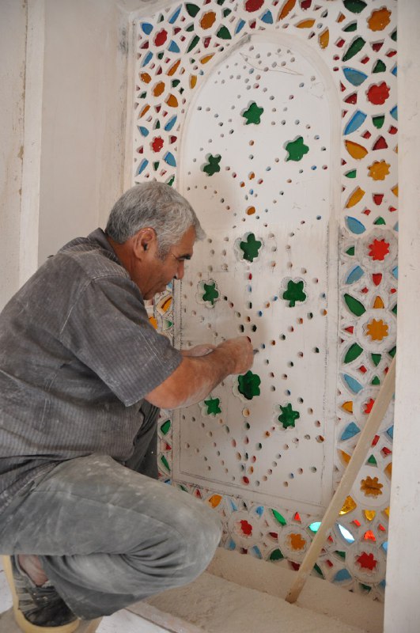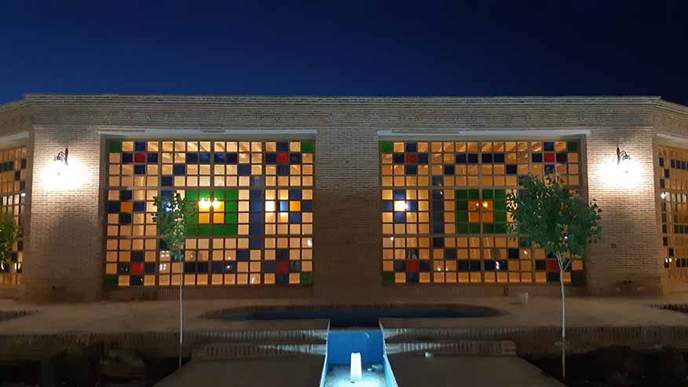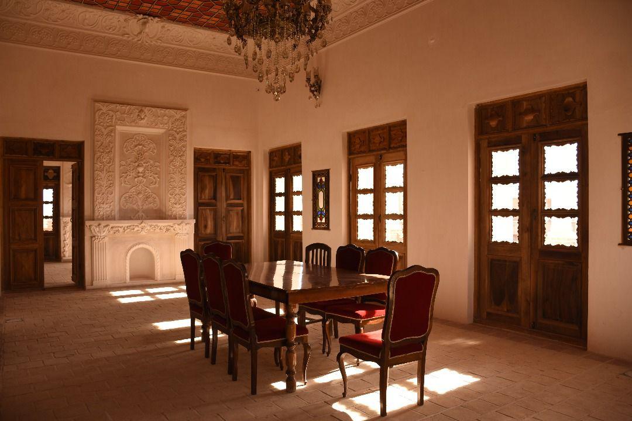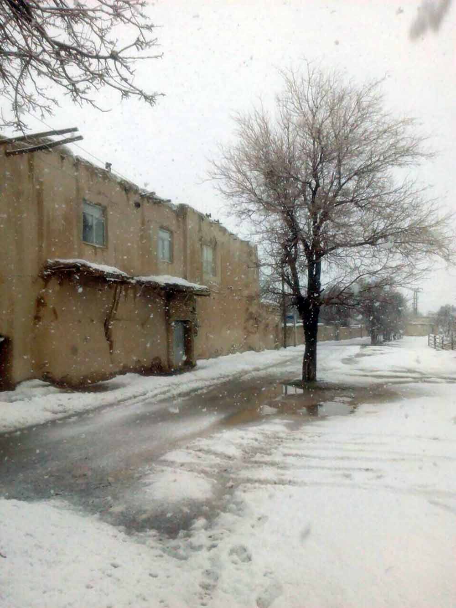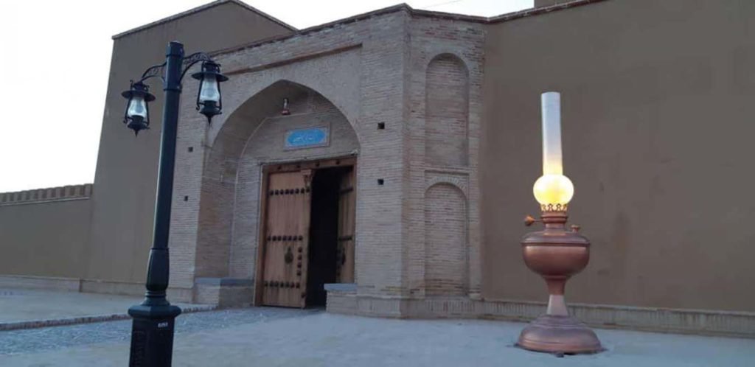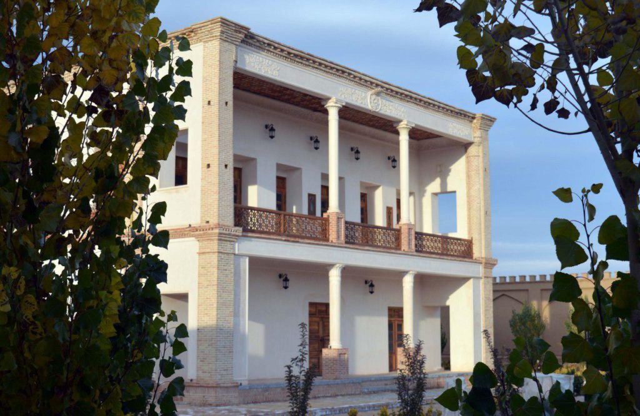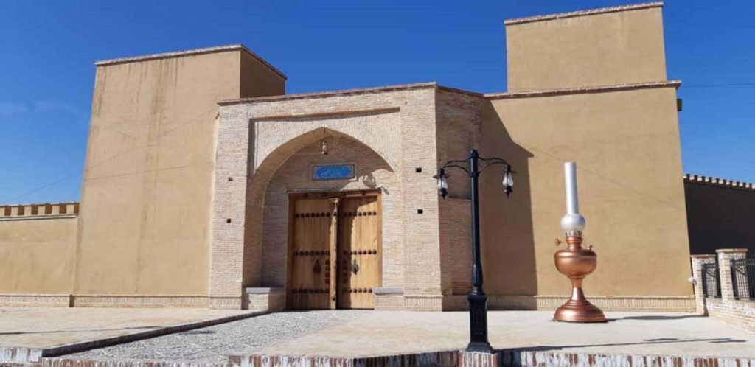Last information of site
Last news
Last photos
General introduction
Mishijan Historical Castle
The Mishijan Historical Castle is an ancient mud brick mansion dating back to the Qajar era (1795). Situated in Mishijan village, the site is near the Khomein city. Khomein is the hometown of the founder of the Islamic Republic of Iran, Grand Ayatollah Khomeini. Markazi Province is the surrounding district of Mishijan and also covers Khomein Road leading to the Khomein city, about three hundred kilometers from the capital, Tehran.Prince Haidar Gholi Mirza is the son of Heshmat Dole, who was also known as Amir Heshmat. . The prominent descendant of Qajar, Heshmat served as Governor of the Kamareh district, and as the Proprietor of Mishijan village, along with one hundred and fifty other neighboring villages. In the last century, this notable castle was built as a governmental Summer Resort, while also serving as the Center of Investigation for the areas and affairs under the government’s administration.
Mishijan Historical Castle is shaped as an octagonal rectangle, on a site measuring about one hectare. It was constructed mainly with mud brick, mud and wood and is situated close to the Imamzadehs (holy shrines are tombs of descendants of the prophet Muhammad’s generation). The main building consists of single rooms based on two floors and laid out in a foursquare plan. The courtyard in the middle is a combination of plaster and brickwork, and has a decorative roof made of a stylised wooden framework integrated into the residential quarters of Amir Heshmat.The northern and western parts of the yard were used for greenhouses, kitchens, warehouses as well as the backyard and as staff accommodation for servants and workers. The roofs of the various rooms were designed in the form of vaults using four vaulted arches under a flat wooden external roof.In the building, Carriage House is in the south yard and has a roof with four domes. Similarly, two Watchtowers are located in the north and south of the mansion. The south-eastern part of the yard has the entrance vestibule and a corridor that leads to several rooms with wooden floors on the sides. Below the northern vestibule room lies a dark chamber with a secret entrance that formerly served as a room for imprisoning people.Work was carried out to restore this valuable monument in 2010 and has been filed under registration number; 29705 in the National Iranian Monuments Record Book. Mr Panahi has been the lead Engineer sponsoring this restoration under the supervision of the Cultural Heritage, headquartered in Markazi. After the final stages of work started in 2015, the project reached full completion in 2018.
Hotel(soon)
Coffe shop
Restaurant
Photography
Free Wifi
Transportation Service
Newest photos of instagram

