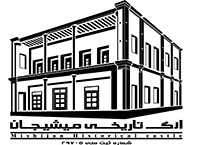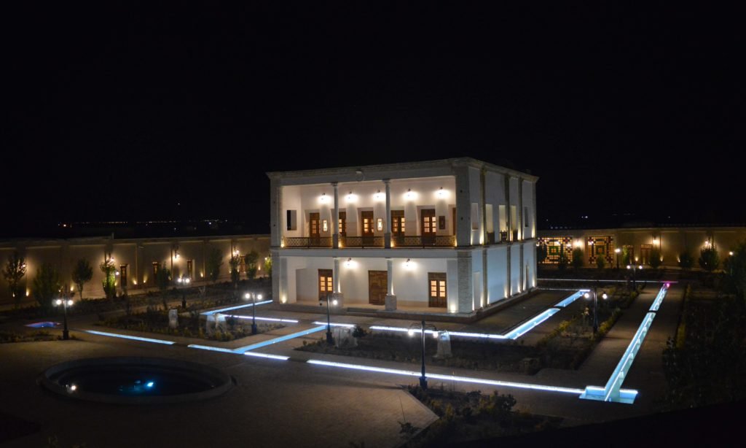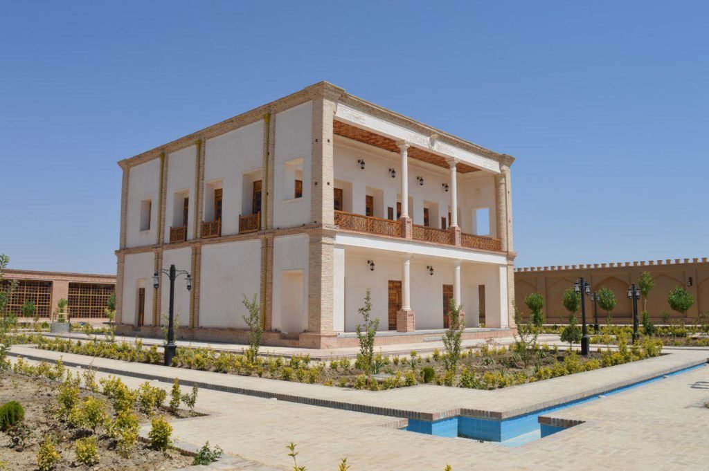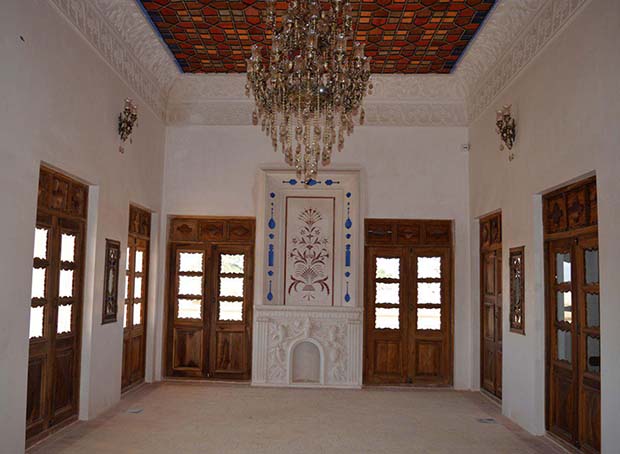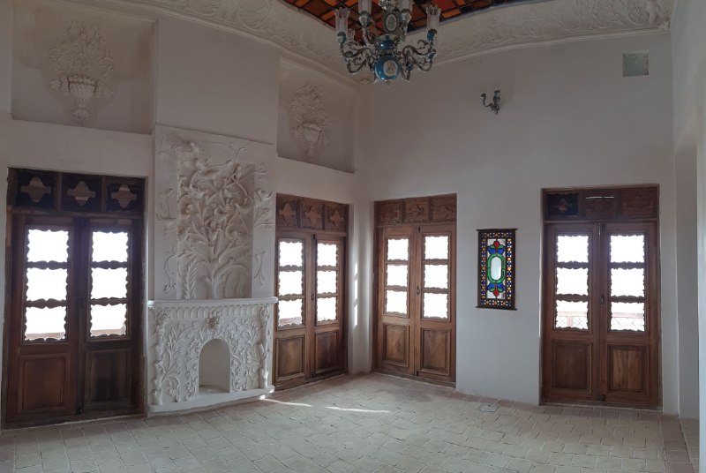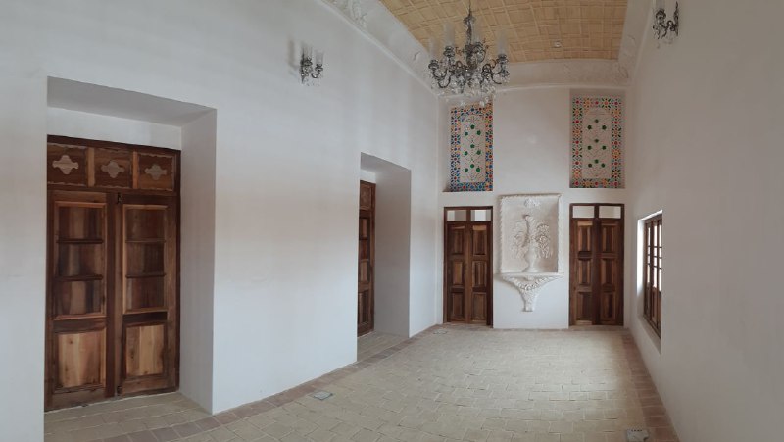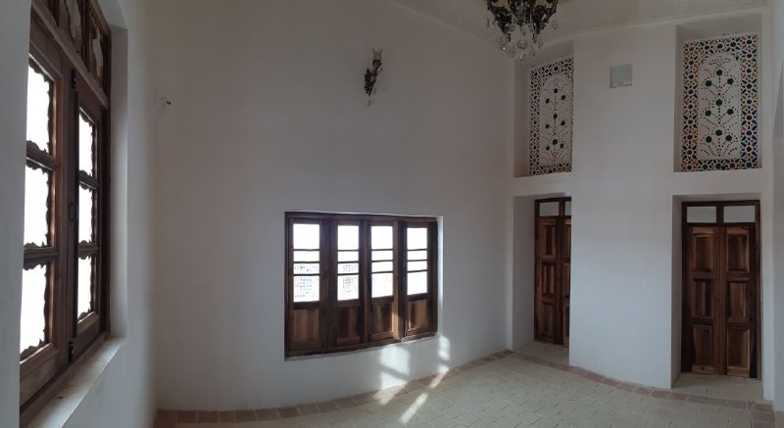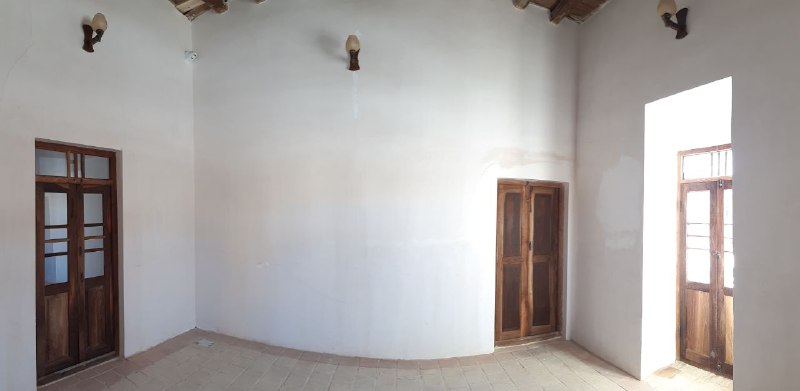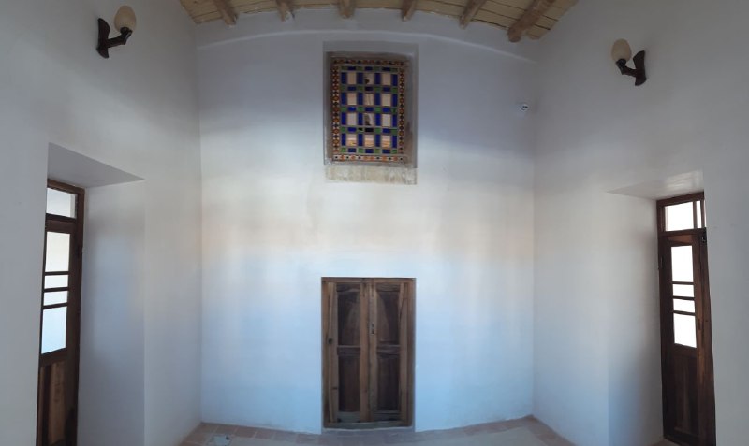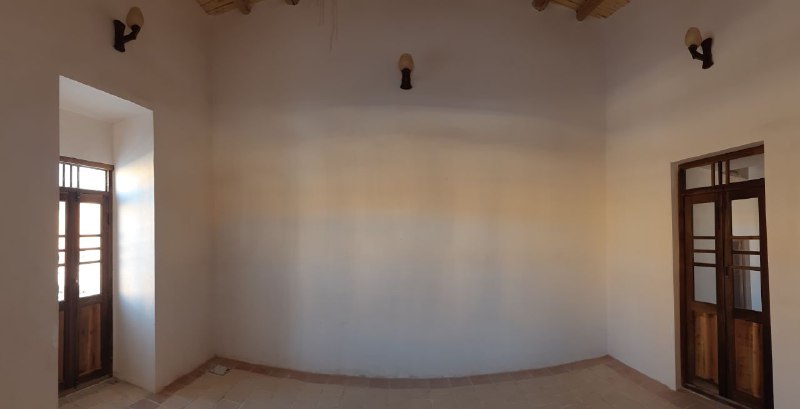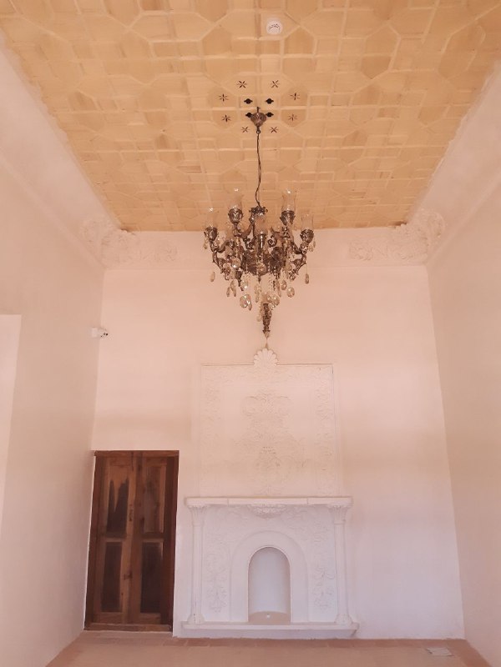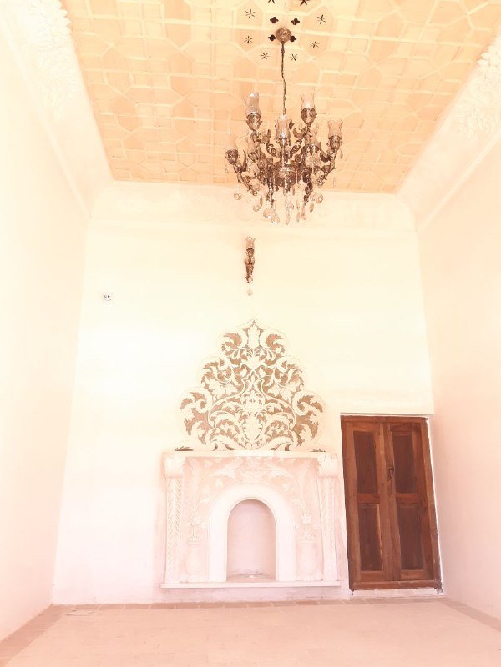Central Mansion
The mansion is the most important architectural element in the Iranian gardens and represents the ultimate gusto and art in the combination of the garden and the building. The mansion in the middle space of the garden and at the intersection of two longitudinal and transverse axes has been constructed so that it can be seen from four sides and the effect of the combination of the four Iranian gardens are doubled.
The existence of four homogeneous views that open up four directions will greatly enhance the strength of the architecture of the masses, as well as it will extremely help the integration between them. Also, the use of seasonal climate along with biological-ceremonial in order to answer the demands of the Prince of the castle was one of the main reasons for the structural difference between mansion and other buildings of the castle.
The mansion with two floors creates a complete openness to the courtyard and garden. The connection between the building and courtyard is created through the balcony. The centrality of the architectural mass plan, its singularity and the geometry of the site make the time factor of the observer experience effective in other words, the observer understands the fundamental and the main part of the garden, and the passage of time and his movement toward the mansion only understanding the details of the facade of the mansion.
The materials used in construction of the structure of the mansion were adobe and wood and have been used plaster and brick for decorations. The colors used in decorations were affected by the climatic characteristics of the area. The mansion structure was such that the best utilization of natural factors (sun, wind, and atmospheric precipitation).
At the top of the doors and windows of the mansion, a stylized canalization structure or empty spaces has been embedded lightweight structure has been built that lowers the building’s weight and low pressure on the first-floor walls. Between the walls and around the doors and windows, skeletons were made of wooden beams that strengthen the building against horizontal pressures. The thick walls of the mansion act as the insulation against heat and cool, so that in winter and summer with the lowest energy the room temperature reaches the desired level.
.
