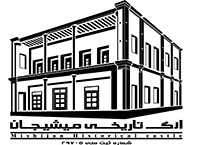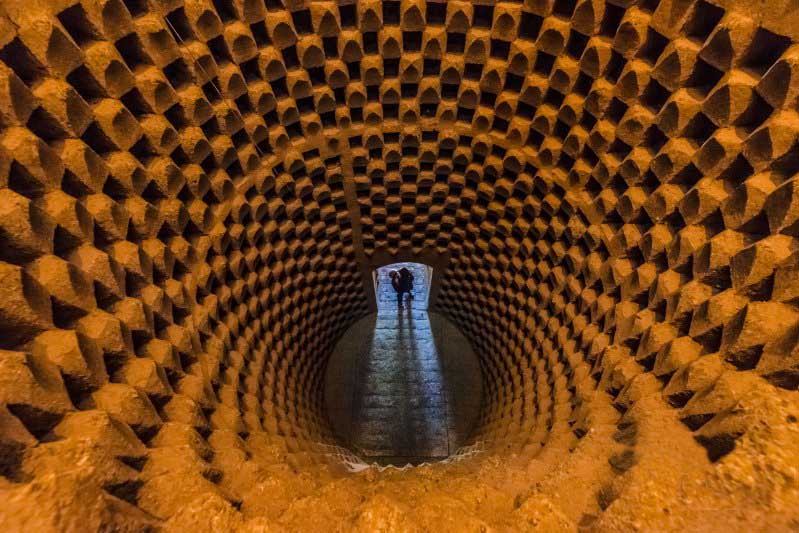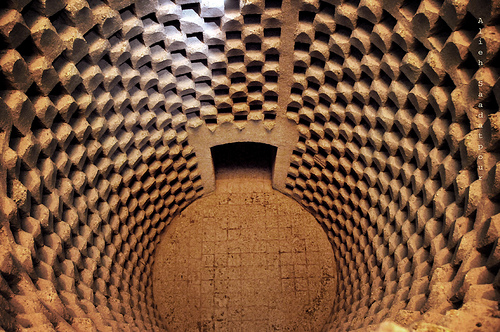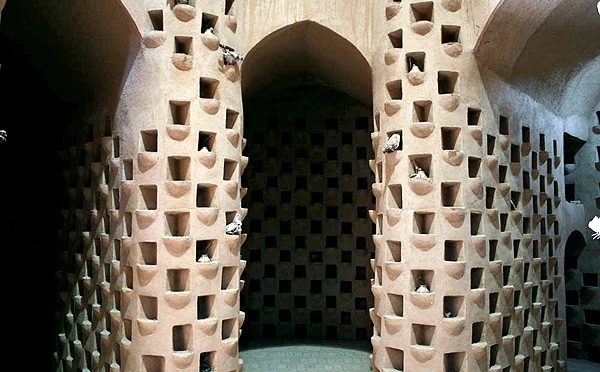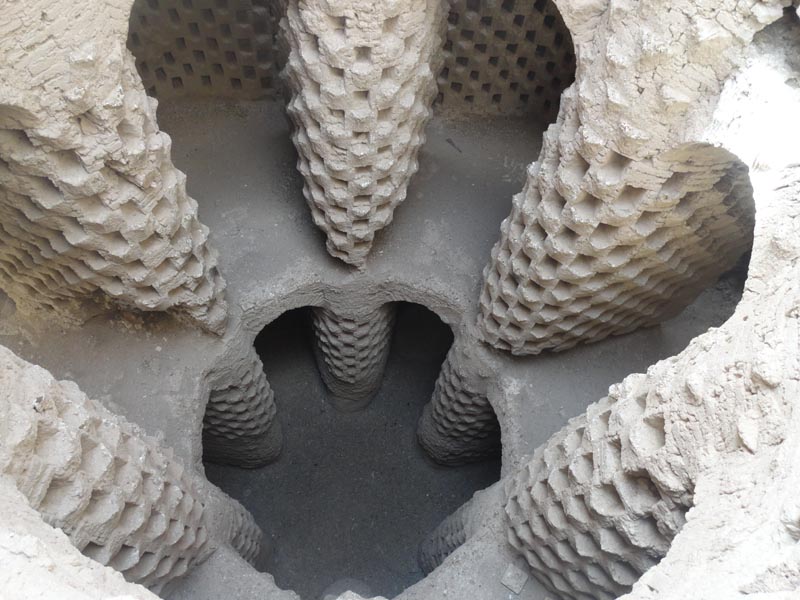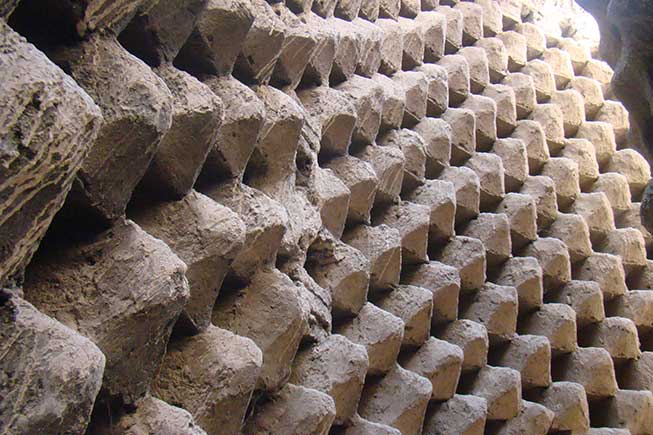Dovecote
Locally known as kabutarkhaneh[1], dovecote is a small building where pigeons nest
By building such structures in Iranian cities such as Isfahan, Khomein and Yazd, farmers took the utmost advantage of wild pigeons.
It is not clear where Iranian dovecotes originate from, or when in the history and where in the world the first dovecotes functioning as a fertilizer factory were constructed. According to the available documents, however, the construction of these dovecotes can be traced back to 1200 years ago in Iran.
Nevertheless, the oldest such buildings in Isfahan belong to the Safavid era, while they can be found in Khomein from the Qajar era.
The main construction material of an Iranian dovecote was adobe covered by a layer of mud. These structures were designed in an architectural style where there were maximum number of pigeon nests and minimal materials applied. This could construct a tall hollow building, yet sturdy and compact.
In Khomein, all the current dovecotes are cubic except one cylindrical case in Huieh, an Iranian village, and a couple of box-shaped dovecotes in Asadabad, another Iranian village.
Unlike cylindrical dovecotes, the pigeons fly in and out of the main body of cubic structure, rather than the rooftop of the tower. For that purpose, there were several small cylinders on top of the tower, where the pigeons could traffic through special tiled holes.
In order to facilitate the traffic of the pigeons, there were a couple of woods embedded inside the outer body of the tower near the tiled pigeonholes. The birds had to first perch on the woods and then dive into the dovecote through the tiled holes.
In this type of dovecotes, there were wooden poles plumbed transversely so as to strengthen two longitudinal walls which seemed to be more susceptible to destruction caused by extreme forces. Finally, the two walls were connected at multiple junctions.
At the mid-section of each dovecote, there was a one-meter plaster or lime ring laid around the structure both as a blockade against snakes slithering upwards and as ornamentation feature. The exterior corners of the tower are curved and covered by plaster, which similarly served both protective and ornamental purposes. The latticework on the exterior of the structure and the corbels on top of the tower are all decorative elements.
The pigeon nests inside cubic dovecotes are, similar to cylindrical dovecotes, in checkerboard arrangement.
The exterior elements of each dovecote were snow-removal valve, external ring to block out snakes, tiled holes to let in pigeons, corbels on top of the tower, a door for pulling out manure, wood poles where pigeons perched and an ornamental-protective plaster ring.
At first glance, this might have been a typical building where pigeons gathered. After a little investigation, however, it can be argued that such construction could not be possible without adoption of architectural techniques and various sciences.
These buildings are an outcome of various sciences such as physics, mathematics, engineering, architecture in addition to cultural studies, anthropology (identifying and exploring social and civil laws governing the operation and ownership of dovecotes), zoology (delving into animal psychology and unique human-animal relationship), ecology (examining the qualitative and quantitative role of dovecotes in activating the natural cycles and ecosystems), history (recognizing the records, heritage and cultural standpoint of dovecotes in different historical periods) and above all, water-based agricultural economy, which was benefited from pigeon’s fertilizers.
The dovecotes were designed in an interestingly wise fashion, so that the building functioned as an appealing house to the pigeons which provided an astonishingly safe dwelling place.
Like a fortress, the dovecotes were resistant and impermeable against a wide variety of predator birds such as hawks, owls and ravens. Moreover, no invader could make it inside the tower, since it was constructed in a way to secure the pigeons with peace and comfort.
Construction of a dovecote was so meticulous that it was absolutely impossible for hunting birds to make it inside the building. If ever a predator managed to invade the dovecote, there would have been no pigeon feeling safe, thus evacuating the dovecote for good.
The interior of each dovecote was so safe and convenient that hosted thousands of pigeons. During the summer, nests were so cool that wind flowed inside. Conversely during the winter, it remained immune to the local chilling winds.
The pigeonholes were built at a diameter only as large as a pigeon to get in, while the predator birds were blocked out. It is undeniable to the world how beautifully Iranian dovecotes have been designed based on economic functions, i.e. producing the highest-quality fertilizers.
All these measures have led to creation of an Iranian masterpiece locally known as kaftarkhaneh.
Moreover, there are several cylindrical dovecotes in the historic Mishijan Citadel, where pigeons gathered. Fortunately, these dovecotes are now being refurbished. In the near future, they will host thousands of pigeons nesting inside and flocking above the historic citadel, once again brining beauty to the sky over the ancient building.
[۱] Literally meaning “house of pigeons”, this term slightly varies in different Iranian cities today
Author: Mohammad Javad Karimi
