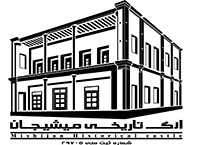The architecture of ancient Iranian houses is closely tied with the public culture ad climate of the region. Even the religion and beliefs of people contributed to how buildings were designed. Similarly, weather conditions left a direct impact on the architectural style of monuments in Iran. The Iranian buildings were designed in such a way that facilitated maximum utilization of natural regional advantages such as light, wind and water, and at the same time resisted against natural factors like heat and cold. This paper attempted to briefly explore how roofs of ancient Iranian houses were designed.
Arched roofs:
There are very few traditional Iranian houses where you cannot find at last one arch-shaped structure. The arched roofs are built by placing rows of mud bricks on top of each other in a unique style, which will in the end construct a vaulted structure upon thick walls made also of mud and clay. The overall geometric shape of these structures looks rectangular or entailing a polygon, sometimes up to eight sides of an octagonal roof. Occasionally, the arches were built in the form of circular vault or dome, at the center of which there was a window called oculus for light intake and air conditioning. Domes equipped with air vents were more commonly built at the portal of old houses, where the guests waited for a visit, or where several rooms intersected. Moreover, domes were applied in traditional bazaars and public bathrooms.
Over the post-Islamic era, the dome-shaped vaults became an integral component of religious buildings such as mosques and shrines. The buildings across Isfahan today, e.g. Naqsh-e Jahan Square and the surrounding mosques and marketplaces, are the culmination of beauty in Iranian art for designing vaulted structures. These structures have been decorated with plaster, mirrors, tiled walls and even beautiful paintings.
As mentioned earlier, one of the applications of domed vaults could be found in the construction of bazaars. In many of the Iranian cities, there are traditional, beautiful marketplaces known as bazaars, which have played a major role in the economy of the region. These marketplaces comprise two parallel rows of small and large shops covered by a dome-shaped roof. Depending on the size of city, these local marketplaces sometimes even extended by up to one kilometer long. There are several beautiful, famous Iranian bazaars such as those located in Isfahan, Shiraz, Kerman, Qom, Arak, and other cities.
Vaulted structures are resistant enough to bear another upper floor. Furthermore, such buildings are highly resistant to heat and cold. Another advantage is the use of one single construction material, i.e. mud and clay, on the entire building without any need to apply other materials such as wood. Vaulted roofs are ideal because they let the rain flow faster toward the bottom of the building, thus preventing any potential destruction.
Wooden roofs:
These flat roofs are built by piling wooden beams, usually made of poplar trees, in a parallel shape roughly 50 cm wide and maximum 4 meters long. On top of these wooden beams, there are additional pieces called partoo stacked across. Sometimes, partoos are replaced by wooden boards. Moreover, there is a straw made of woven stalks on top of partoos. In others, straw is replaced by a layer of foliage. The straw is sometimes covered by paste-like mud locally known as jabbeh which adopts a certain slope so as to drain out water during rainfall. The construction finishes with putting a layer of thatch on top of the roof.
 In the ancient two-floor buildings, the ground floor was constructed in the form of dome to enhance resistance, while the upper floor was made of wooden materials to minimize load. Wooden roofs give the rooms a beautiful outward appearance. Moreover, the wooden beams on top of each room were used by villagers in other ways such as hanging and drying grapes to produce raisins.
In the ancient two-floor buildings, the ground floor was constructed in the form of dome to enhance resistance, while the upper floor was made of wooden materials to minimize load. Wooden roofs give the rooms a beautiful outward appearance. Moreover, the wooden beams on top of each room were used by villagers in other ways such as hanging and drying grapes to produce raisins.
Since the grapes are dried up at normal temperature, this type of raisins are produced through maximum quality procedure. In the northern regions of Iran where there is plenty of precipitation, the wooden roofs are constructed with a certain slope and are sometimes made of pottery.
Similarly, there is a combination of wooden roof and vault applied in construction of Arg-é Mishijan, a historic citadel dating back to the Qajar era.
Fortunately, this monument is currently under reconstruction and renovation despite the excessive damages occurred due to poor preservation measures over recent years. Preservation of ancient monuments can play a key role in identifying the glorious civilization of Iran for future generations.
By : Ali Mohammad Panahi
